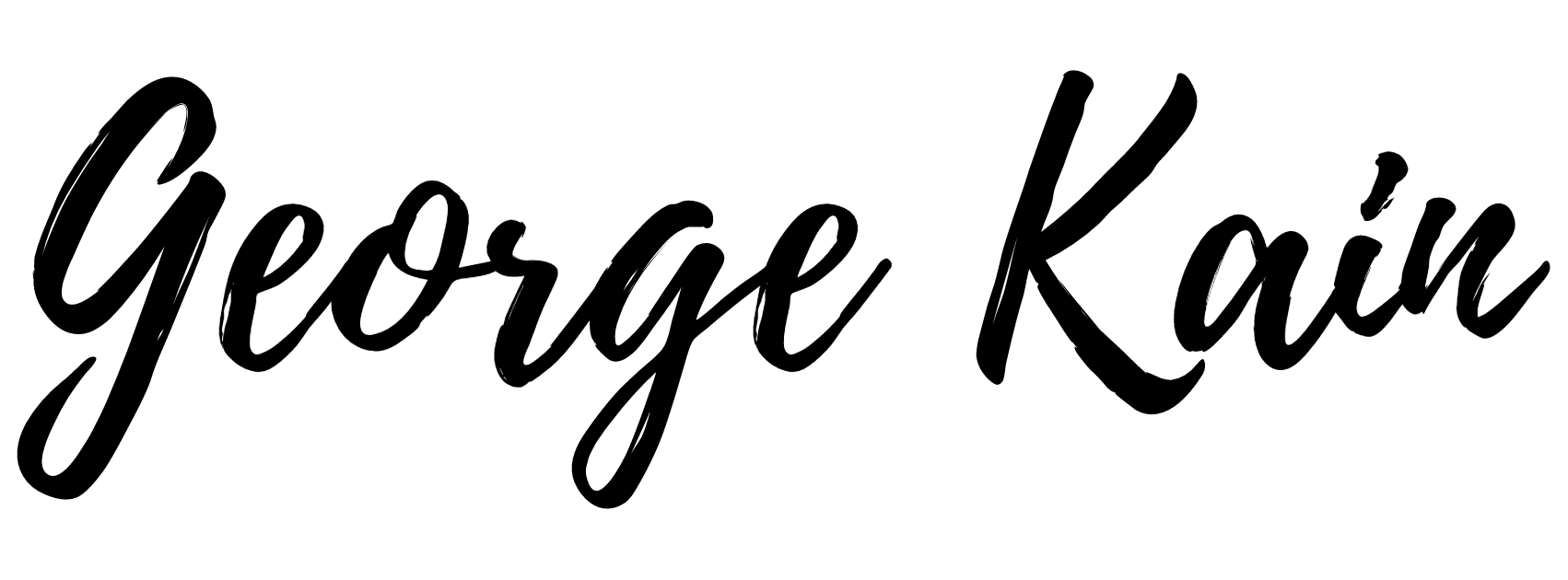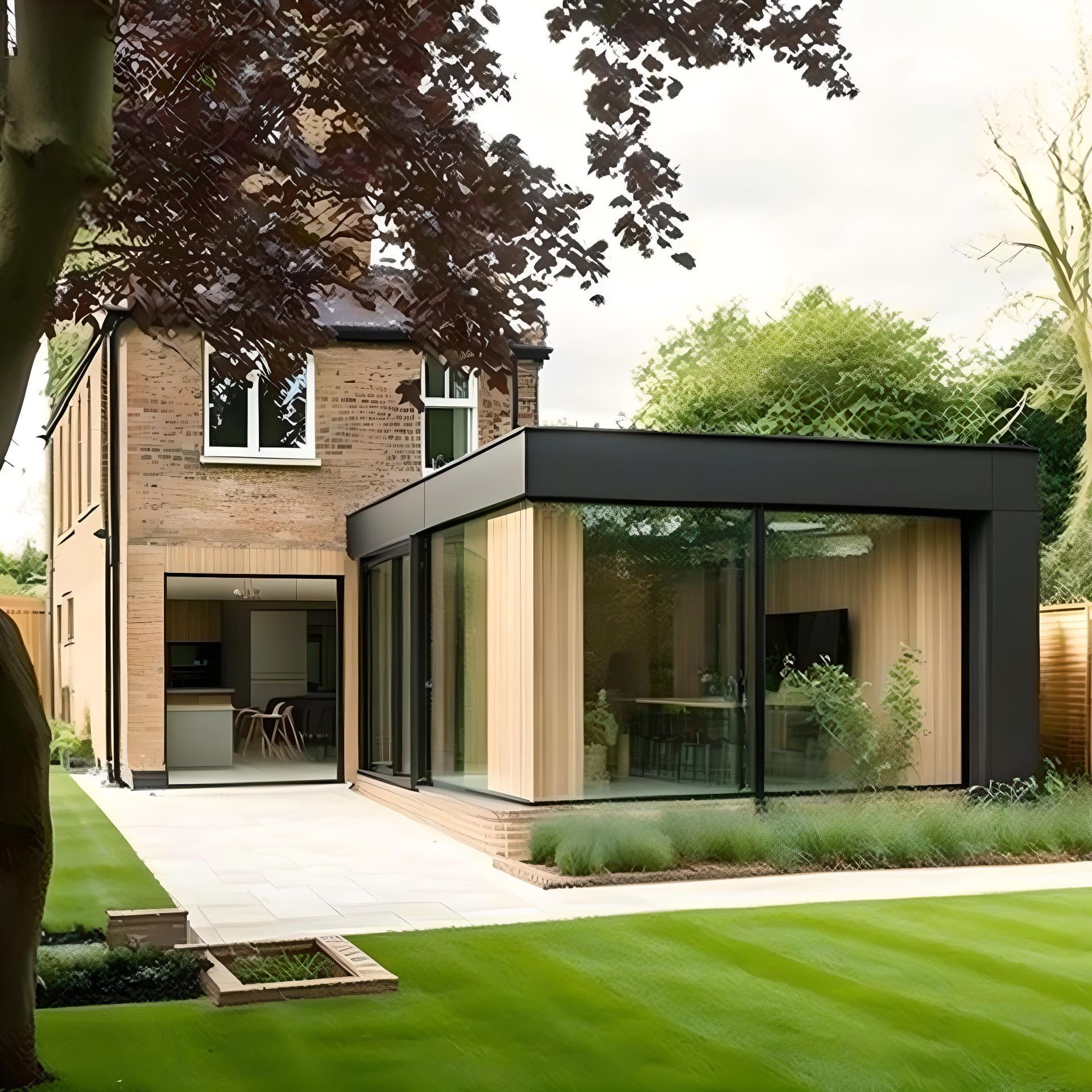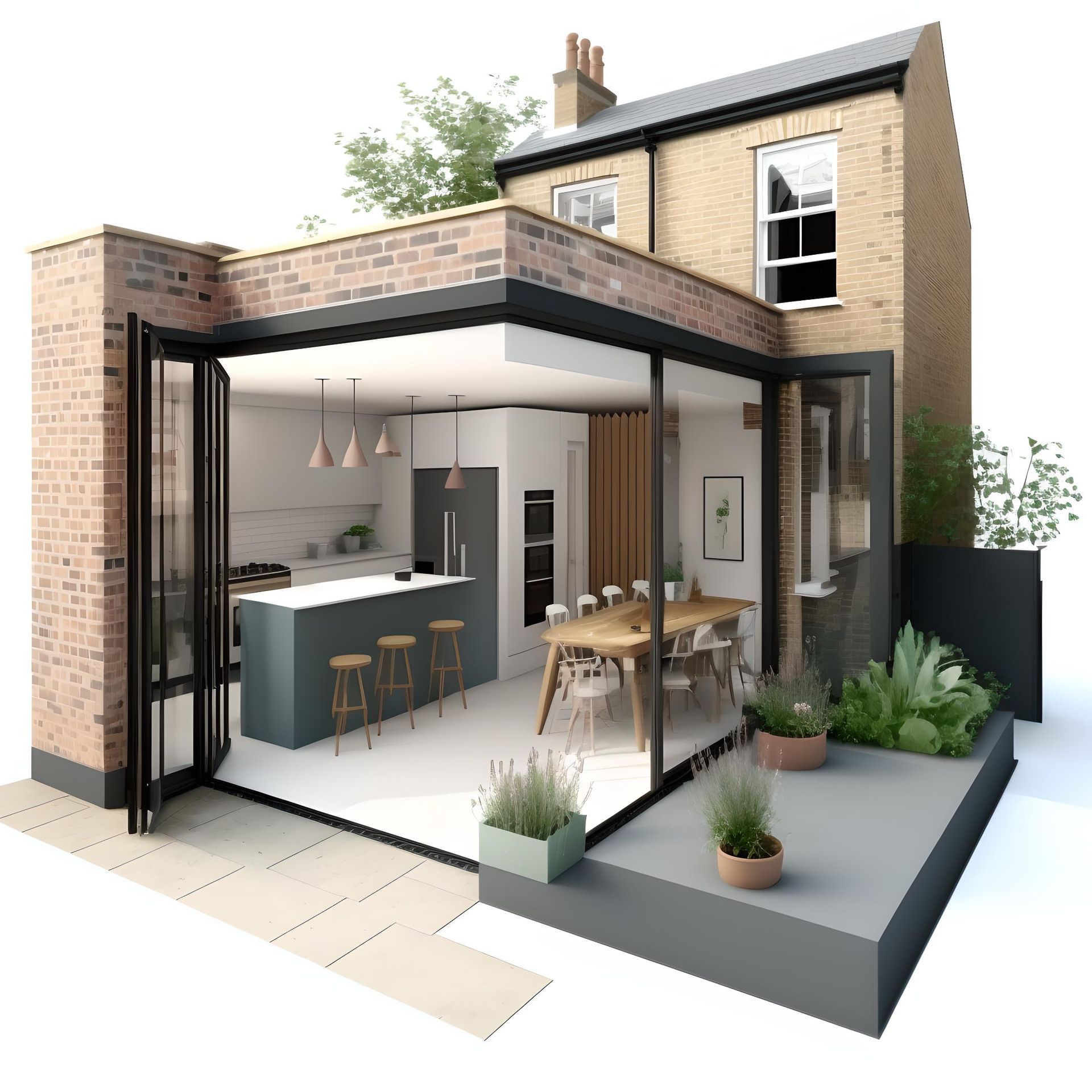PROFESSIONAL LOFT CONVERSION DRAWINGS IN LONDON
Uncover the possibilities of your London home with Fast Plans
Bring your home renovation dreams to life with Fast Plans - the experts in creating custom loft conversion and house extension plans. With extensive experience working across the city of London, we understand the unique needs of London properties and are dedicated to bringing your vision to reality.
Or call us on: 020 8154 5569


We focus on client satisfaction in all that we do
We strive to ensure that all of our clients are satisfied with our service and will happily recommend us.
We pride ourselves on our quality, price, and fast turnaround
A full measured survey within 1 week
Unveil the true potential of your property with a full measured survey - just one week of accepting our proposal.
Get a first draft within 2 weeks
Get excited for your first design sneak peek! GUARANTEED delivery of first draft drawings 2 weeks after the initial survey.
Unlimited design revisions
Don't settle for anything less than perfect! UNLIMITED revisions during the design phase until you're completely satisfied with the design.
Full engineers drawings & calculations
Your project success is our top priority! We've got you covered with all the engineering calculations and structural drawings you need.
Planning application management
Say goodbye to planning headaches! We'll handle your planning permission application from start to finish, making it stress-free for you.
OUR LONDON LOFT CONVERSION & HOME EXTENSION DRAWINGS SERVICES
A full range of specialist London drawing and planning services
Loft Conversion Plans
Obtain expertly designed London loft conversion drawings that truly reflect your home's unique style and taste. Our team of experienced professionals will work closely with you to ensure that you create a space that you will love for years to come.
House Extension Plans
No matter what your project is, our London-based team of can create customised and cost-effective extension plans. Each project is unique, so we will work closely with you to ensure that you receive the design you desire.
Structural Drawings
Your builders and building control will be happy with our comprehensive technical drawings and calculations. Our plans include all the necessary details and specifications, ensuring a smooth building process.

Need some help? We're here for you!
Our amazing London based team of talented architectural designers, surveyors, and project managers are here to support you every step of the way. We'll handle everything from preparing your design and drawings to working with local authorities and helping you find the perfect contractors to bring your loft conversion or extension dream to life. You can count on us to take care of all the details.
ABOUT FAST PLANS
How Fast Plans became a reality
Fast Plans has been at the forefront of the construction industry for almost two decades, and we have only just begun! Our journey started as a company specialising in loft conversions, but our extensive experience and knowledge have allowed us to expand beyond that. Our extensive background in construction, combined with our understanding of the needs of builders, homeowners, building control officers, planners, and party wall surveyors, has made Fast Plans one of the most respected providers of loft conversion and home extension drawings in the UK.

George Kain
Founder | Fast Plans
WHY CHOOSE FAST PLANS LONDON
Grasp the concept, create the design, and deliver the result
As a multi-disciplinary design and planning firm, we excel in residential development. Our wealth of experience allows us to adopt a hands-on, solution-oriented approach. With a presence across London, we assist our clients in making informed choices by factoring in all facets of planning, building control, and construction.
We will assist you in tackling any planning, building regulation, and design challenges that may arise.
A design and planning service that will simplify your process and cut your costs.


A PROVEN TRACK RECORD
Constructing on knowledge
Our dedication is reflected in our over 150 5-star reviews and thousands of satisfied customers. Providing custom loft conversion and extension designs and full planning permission management, we strive to comprehend your unique requirements and make it our top priority.
15yrs+
Design Experience
98%+
Planning Success Rate
1,000+
Completed Projects
4.9*
Avg. Client Rating
LONDON LOFT CONVERSION DRAWINGS
Optimising your loft space for your needs
Realise the full potential of your home with a loft conversion. Our team of skilled loft designers boasts a wide range of experience in designing lofts across London. We manage every aspect of the loft conversion design and planning permission process, ensuring that regardless of your needs, we possess the expertise to help you attain your loft conversion aspirations
We manage all elements of design and planning.
We offer an all-encompassing and superior service at a budget-friendly cost.


LONDON HOUSE EXTENSION DRAWINGS
Looking to upgrade your living environment?
Let us assist you in expanding the dimensions and worth of your home with our house extension plans and drawings. Our team of specialists is here to guide you throughout the entire process, from planning to completion. We comprehend the significance of having a personalised and suitable space, which we can achieve by utilising the available space you already possess.
With our expertise and seasoned understanding, you can save money and eliminate costly misjudgments.
A streamlined and effortless procedure tailored to meet your needs.
LONDON TECHNICAL DRAWINGS & CALCULATIONS
Making calculations, drawings, and building control a breeze
Accurate structural drawings and calculations are crucial for obtaining building control approval and determining the correct cost of a project. Our engineers are highly trained and experienced in producing detailed drawings and calculations for loft conversions, extensions, and internal projects.
Reduce costs and streamline your process by utilising our comprehensive solution instead of relying on costly third-party consultants.
An effective, secure and compliant solution that meets building regulations.


LONDON PLANNING PERMISSION MANAGEMENT
Expertly managed planning applications
With years of expertise in planning and building control, our team of planning permission specialists can effortlessly guide you through the entire process. This not only saves you valuable time, money and resources, but also ensures the success of your project. We're committed to supporting you every step of the way.
A deep understanding of the complexities of Local Planning frameworks.
Our high success rate in planning applications demonstrates our in-house expertise and local insights.
SIMPLE AND TRANSPARENT LONDON DESIGN AND PLANNING PACKAGES AT FIXED PRICES
Our comprehensive design and planning services
Quality and Professionalism are our top priorities, and we understand the importance of transparency. That's why our competitive and fixed prices include everything you need, without any hidden extras. No add-ons, no extra costs for engineering calculations, no percentage-based fees, no restrictions on revisions, and no charges for changes requested by planning or building control. By choosing us, you can avoid any unexpected cost increases and enjoy peace of mind with fixed design fees from the start.
Loft Conversion
£1,680 (incl. VAT)
INCLUDES Engineers Calculations.
Measured property survey
Full planning or PD drawings
All engineers calculations
Unlimited changes to the drawings during the design phase
Any amendments requested by Local Authority Planning Department or by Building Control completed FREE of charge
House Extension
£1,680 (incl. VAT)
INCLUDES Engineers Calculations.
Measured property survey
Full planning or PD drawings
All engineers calculations
Unlimited changes to the drawings during the design phase
Any amendments requested by Local Authority Planning Department or by Building Control completed FREE of charge
Loft and House
£3,140 (incl. VAT)
INCLUDES Engineers Calculations.
Measured property survey
Full planning or PD drawings
All engineers calculations
Unlimited changes to the drawings during the design phase
Any amendments requested by Local Authority Planning Department or by Building Control completed FREE of charge
You've Come to the Right Place
Let's get your extension project started
When it comes to home extensions and loft conversions, you want to get it right the first time. Our team of experienced and highly knowledgable architectural designers have years of experience in bringing clients’ visions to life.
OUR DESIGN AND PLANNING PROCESS
Don't worry, we've got this covered. We'll manage the entire process for you!
With our extensive experience working with hundreds of clients, we have honed a reliable process that makes your loft conversion or extension project cost-efficient, seamless, and stress-free
Conduct a Comprehensive Measured Survey
We'll conduct a survey of your home, which will take roughly 1-2 hours and will require access to every room in your property.
Create initial designs
The first draft of your drawings will be provided within 1-2 weeks, and you can request unlimited revisions during the design stage.
Submit drawings to local authorities
We handle the entire planning process on your behalf, with you only responsible for paying the council fees. Any modifications requested by the planning department will not result in any additional expenses.
Finalise engineers drawings & calculations
Once approved by the local authority, we'll finalise the building regulation drawings and engineering calculations.
We take pride in the accomplishments we have achieved with our clients
EXPERIENCE
15yrs+
Design Experience
SUCCESS
98%+
Planning Success
DELIVERY
1,000+
Completed Projects
REPUTATION
4.9*
Avg. Client Rating
Latest articles, insights & guides
Our library of articles and insights will provide you with everything from design trends for conversions and extensions to how-to articles and insightful information on how you can improve your home.
WE ARE LONDON LOFT & EXTENSION PLANS SPECIALISTS
Extensive expertise across London
Having spent years collaborating with local councils and planning departments across London, we possess the skills and expertise necessary to successfully guide your planning application process. From the initial consultations to the final plans, we'll work closely with you to ensure your project is executed according to your specifications and meets all regulatory requirements. Allow us to help you design the ideal space for your home, whether it's a new living room, home office, or extra bedroom.
Service Areas for Our London Loft Conversion and House Extension Plans
London, you are in good hands with us
Our loft conversion and house extension plans services cover all regions of London, including but not limited to Central, West, South, East, and North London, and we have extensive experience working with a wide range of London properties, from historic homes to modern builds, as well as terraced, detached and semi-detached homes and everything in between.
Barking & Dagenham
Barnet
Bexley
Brent
Bromley
Camden
Croydon
Ealing
Enfield
Greenwich
Hackney
Hammersmith and Fulham
Haringey
Harrow
Havering
Hillingdon
Hounslow
Islington
Kingston-upon-Thames
Lambeth
Lewisham
Merton
Newham
Redbridge
Richmond-upon-Thames
Suffolk
Sutton
Tower Hamlets
Waltham Forest
Wandsworth
Frequently Asked Questions
Taking on a loft conversion or home extension project can be daunting task. We strive to make sure that your project is a success by taking as much of the stress out of it as possible. We have therefore created some FAQs to help you along the way.
-
Why are you so much cheaper than some other providers are?
Some providers, including architects, charge as much as four times more. Because we specialise in lofts and extensions, we can complete more quality projects in the same amount of time.
-
How quickly from when I engage your services until we can submit drawings to the council?
Allow up to one week for the survey and then a further two weeks for draft drawings to be prepared. We then build in a further week for any amendments before submitting them to the local authority. The total time is four weeks from instruction.
-
Will I need to get my own structural engineer?
No, our fee takes care of structural engineer drawings and calculations.
-
Do I need an architect for a loft conversion?
Why use an expensive architect when an architectural technician can take care of your loft conversion drawings and planning permission?
-
Do I need planning permission for a loft conversion?
Most loft conversions fall within permitted development rights, meaning that planning permission will not be required.
TALK TO THE LOFT & EXTENSION PLANS EXPERTS
Contact us today!
Call Us:
0208 154 5569
Email us:
plans@fastplansuk.co.uk
Why Fast Plans London is the sensible choice
Our commitment to delivering high-quality services at affordable prices with prompt turnaround times sets us apart.
As specialists in loft conversion and home extension design, we excel in what we do.
Say goodbye to costly 3rd party consultants, we offer a comprehensive solution.

Top-Rated Loft Conversion Drawings in London
6 Winsham Grove, London
Fast Plans is located at 6 Winsham Grove, London SW11 6ND. From London City Airport (EGLC, LCY) head southeast on Hartmann Rd towards The Gateway. Then, turn left onto The Gateway and use the right lane to merge onto Connaught Bridge/A1020 via the ramp to Blackwall Tunnel N. Keep left at the fork to stay on Connaught Bridge/A1020 and use the right two lanes to turn slightly right onto Aspen Way/A1261. After that, turn left onto Limehouse Link Tunnel/A1203 and keep right to stay on Limehouse Link Tunnel/A1203, following signs for A13/Central London. Use the left two lanes to merge onto A13 towards Central London and take the A102 exit towards Stratford/Isle of Dogs/Bow/A12. Next, use the left two lanes to turn left onto Leamouth Rd/A102 and continue onto Hancock Rd. From there, turn right onto Ordnance Rd and then turn left onto Winsham St. Finally, turn right onto Winsham Grove, and you will arrive at your destination, Fast Plans, which will be on the right
We are here to answer your questions from Monday to Friday
We are open Monday to Friday from 08:00–17:30.
Get in touch
For additional questions, you can call us at 0208 154 5569 or you can find us on TrustPilot.
Fast Plans is located at 6 Winsham Grove, London SW11 6ND. From London City Airport (EGLC, LCY) head southeast on Hartmann Rd towards The Gateway. Then, turn left onto The Gateway and use the right lane to merge onto Connaught Bridge/A1020 via the ramp to Blackwall Tunnel N. Keep left at the fork to stay on Connaught Bridge/A1020 and use the right two lanes to turn slightly right onto Aspen Way/A1261. After that, turn left onto Limehouse Link Tunnel/A1203 and keep right to stay on Limehouse Link Tunnel/A1203, following signs for A13/Central London. Use the left two lanes to merge onto A13 towards Central London and take the A102 exit towards Stratford/Isle of Dogs/Bow/A12. Next, use the left two lanes to turn left onto Leamouth Rd/A102 and continue onto Hancock Rd. From there, turn right onto Ordnance Rd and then turn left onto Winsham St. Finally, turn right onto Winsham Grove, and you will arrive at your destination, Fast Plans, which will be on the right
We are open Monday to Friday from 08:00–17:30.
For additional questions, you can call us at 0208 154 5569 or you can find us on TrustPilot.
Subscribe to our newsletter
Subscribe to our newsletter to get notified about the latest news, guides and stay up-to-date on design trends, discounts and promotions.
Newsletter Form
We will get back to you as soon as possible.
Please try again later.

Expert drawing and planning services that take your project from concept to approval. Fixed prices, fast turnaround, and full support throughout.
H: M - F / 8am - 5.30pm
Take a Look Around
Drawing Packages
Social
Fast Plans | All Rights Reserved.









