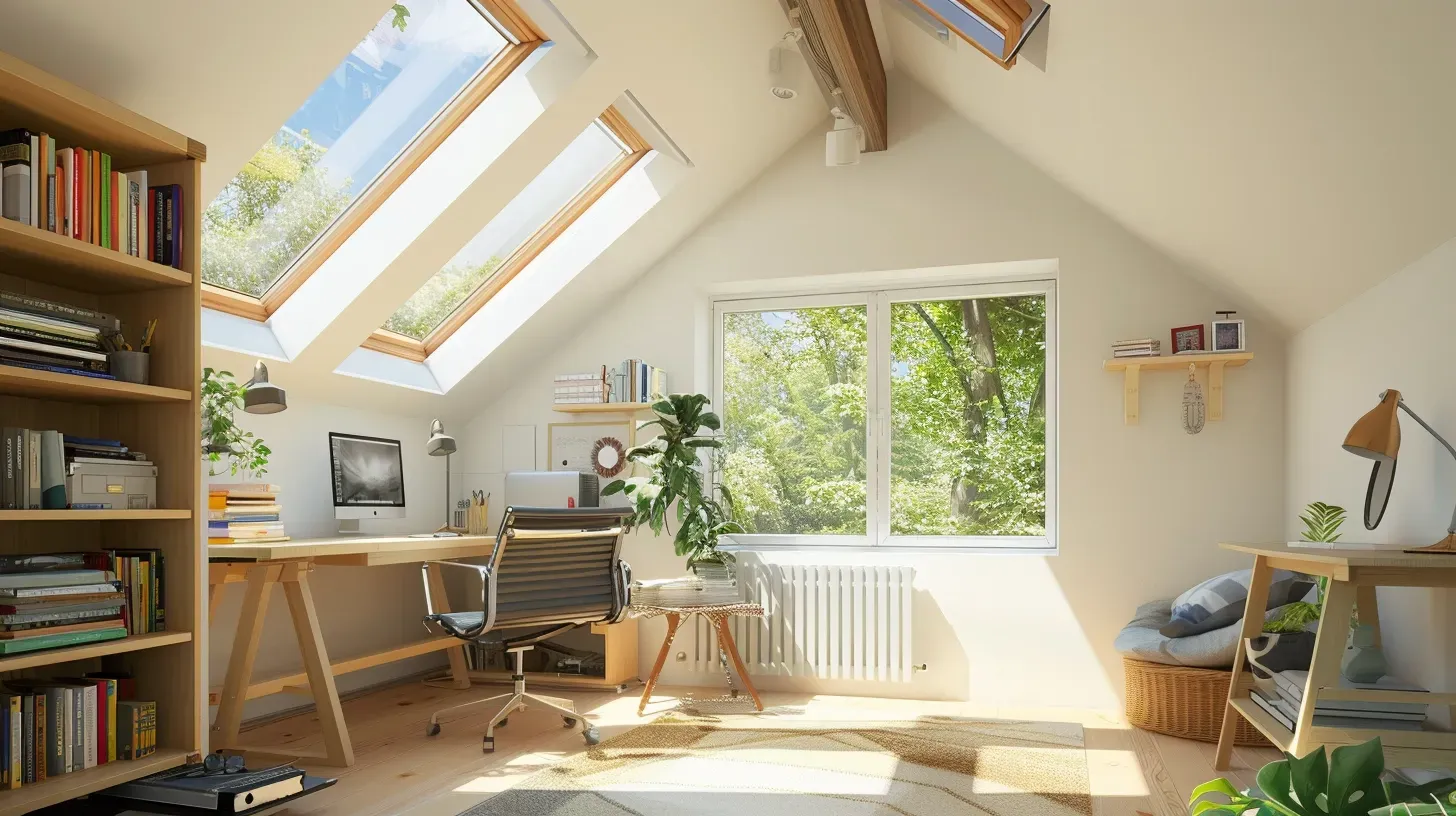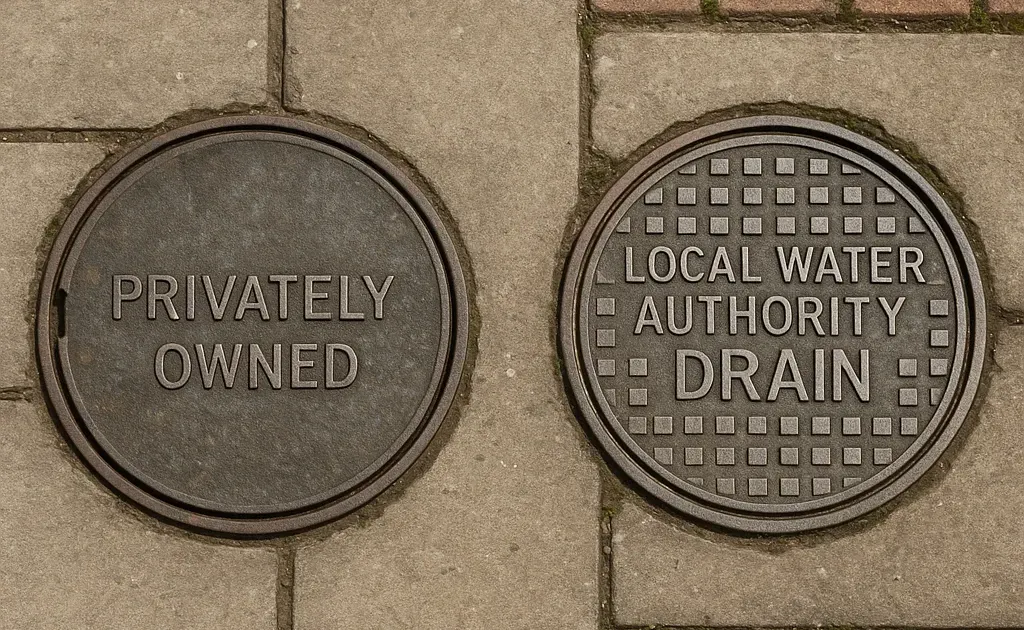Kitchen Extensions: The Heart of Your Home
Kitchen extensions are one of the most popular types of extensions in the UK.
As they say, the kitchen is the heart of the home. So not only do kitchen extensions boost the size of the kitchen itself, but they also enable homeowners to build exciting new kitchen-diners, kitchen-living rooms or even open plan spaces.
This is a guide to kitchen extensions.
What are kitchen extensions?
Kitchen extensions aim to extend the kitchen - that much is obvious. But how this is achieved depends on the overall layout of the house.
For many houses, the kitchen is towards the rear or at the rear facing the garden. Extending the kitchen outwards into the garden is the best option in this scenario.
This is usually covered by Permitted Development Rights (PDRs), which enable homeowners to build rear extensions up to 3m or 4m for a detached house. This can be doubled under a neighbour consultation scheme.
If the kitchen is at the side of the house, then a side extension might work better. The PDR limits are similar, but things can get tricky if you’re extending towards the boundary.
How much value do kitchen extensions add to a home?
Kitchen extensions will add value to any home. For example, a study by Zopa found that kitchen extensions increase a home’s value by 10 to 20% and provide a 51% return on investment (ROI).
For some homes, this might amount to over £40,000. The average UK house price borders on £300,000, which means a kitchen extension could boost value by some £30,000 to £60,000.
Like many extensions, kitchen extensions tend to pay for themselves eventually. You’ve got to compare the upfront costs to the value unlocked for the home. In the long term, many extensions are profitable!
Designing your dream kitchen
You might have fantasised about your dream kitchen for a while, but if you’re looking for inspiration, head over to Pinterest or check out Ideal Home’s kitchen extension inspiration.
Choosing kitchen styles
There are many interior design styles for kitchens ranging from Scandi and Japanese minimalism to rustic and industrial styles. In addition, kitchens offer different surfaces to other parts of the home, allowing homeowners to experiment with the space.
And then there’s the possibility of creating combined kitchen-living spaces that mix the living room with the kitchen in one larger open-plan space. Modern kitchens can also feature lantern or skylight windows and bi-fold doors to bring the outdoors in.
There’s tons of potential - don’t be scared to think outside of the box!
Maximising space
Consider how the layout will make the best use of your new space. Working with a professional design and loft conversion company in London, like Fast Plans will help you create more space by placing units and appliances effectively.
Designing a kitchen is a creative and technical endeavour. So it’s essential not to neglect the technical side of it, which is why
professional drawing services are so important.
Side returns and wrap-around
To fully maximise kitchen extension spaces, consider adding a side return extension to a rear extension to create a wrap-around extension. Read our guide to side return extensions for more.
These L-shaped extensions add a huge volume of space to homes, extending both the kitchen and living area/diner. Wrap-around extensions are excellent choices for creating large mixed-use or open-plan spaces.
Building the kitchen
It’s crucial to remember that most kitchen extensions involve rebuilding the kitchen or installing an entirely new kitchen. So you’re not just looking at the cost of extending, but the cost of installing a new kitchen too.
The good news is building a new kitchen simultaneously as extending certainly makes practical sense. Moreover, since the room will be gutted for the sake of the extension, installing the new kitchen doesn’t cause much extra disruption.
There are lots to consider when it comes to building the kitchen yourself, such as:
- Worktops/countertops: From vinyl wraps to real stone and quartz, there are tons of worktop options to consider.
- Units: Kitchen units are very important, and there are lots of designs to choose from.
- Fittings: Fittings like taps are a hugely important part of any kitchen design.
- Appliances: You’ll need to choose your oven, white goods and other appliances.
- Flooring: The floor will need to be relaid.
- Lighting: Lighting is an important design aspect that can add verve to any kitchen.
- Sinks: Don’t think about everything but the kitchen sink.
- Splashbacks: An important design component.
- Walls: What walls do you want? Tiles? Brick?
- Colours: All of the above need to be colour coordinated.
- Special features: Kitchens can feature special additions like wine coolers, boiling water taps, sound systems, etc.
That’s a lot to consider! But enjoy it and take your time!
Step-by-step to building a kitchen extension
After you’ve considered the proposition of a kitchen extension, it’s time to get rolling.
Like any extension, building kitchen extensions start with initial designs and consultations with architects and planning authorities. Then, with plans given the green light, it’s time to procure quotes from builders.
Here’s a step-by-step guide to what to expect from your kitchen extension project:
1. Ideas and budgeting
It’s sensible to first consider your budget. Many extensions are built by remortgaging the house, and if you do this carefully, you’ll end up with more total equity in the house. You can also get a loan out, use savings, etc.
Budgeting around £1,500 to £3,000 per metre squared of extension is wise.
Read our guide to the cost of kitchen extensions here for detailed info.
In a nutshell, adding 10m2 to your home will probably cost around £20,000 without factoring in extra kitchen design costs. 10m2 would be a reasonably sized kitchen extension. Larger rear, side-return or wrap-around extensions cost more.
2. Surveys and designs
After you’ve calculated a rough budget, it’s time to undertake a measured survey of the home. Then, you can start thinking about designs, Planning Permission, etc.
That’s where
Fast Plans comes in. With our
house extension plans service, we’ll take a full measured survey of your home and create initial designs with unlimited revisions. We can also advise on Permitted Development and Planning Permission and manage applications.
Fast Plans provides full professional engineer’s calculations too. In addition, we’ll provide you with all the drawings you need for Building Regulation approval and for a contractor to start pricing up the job.
3. Full Permission and Building Regulation Approval
It’s crucial to obtain full Planning Permission and Building Regulation Approval prior to building. If the project involves a Party Wall, that, too, is essential.
If you plan on extending under PDRs, it’s still prudent to talk to your Local Authority (and mandatory in some situations).
4. Finalising plans
You may need to obtain a Lawful Development Certificate before approaching contractors. This guarantees the lawfulness of your building project.
Planning Permission will obviously need to be granted in full, and any Party Wall Agreements made official. This can all take some time - usually months - so prepare to be patient!
5. Approaching contractors
Once you have all your designs and paperwork, it’s time to approach contractors and ask for estimates. Remember, estimates are not formal declarations of how much something will cost.
After contractors price your job properly, they’ll give you a quote to agree or refuse. It’s worth shopping around different contractors, especially if you live in a busy area with lots of local builders. Look for builders with strong portfolios and good local track records.
6. Building process
Once builders are given the go-ahead, the extension is built. This will probably take 1 to 3 months or so from start to finish. Be prepared for disruption - you might need to cook elsewhere for a while.
7. Installing the kitchen
Once the extension is built and sealed from the outside, it’s time to consider kitchen design. Your contractor might have recommended a kitchen designer, or they might provide this themselves.
8. Finishing up
Once the extension is built, and the kitchen is installed, it’s time to finish up, clean up, and enjoy the space! It’s reasonable to expect some odd jobs after everything is finished but make sure your contractors fulfil the quote and complete all agreed tasks.
Summary: A guide to kitchen extensions
Kitchen extensions are all the rage for good reason - they rate as one of the most home improvements on offer. Not only do kitchen extensions expand the heart of the home, but they also increase home value.
Building a kitchen extension is a two-part process because you’ll need to build the extension and install the new kitchen. Some contractors will handle the entire project.
As always, obtaining professional drawings and designs is essential. Fast Plans has made it simple to obtain the plans you need to get construction underway. We can even manage planning applications for you if required!
Contact us today to discover how we can turn your new kitchen dreams into reality.
Ready to get started?
Fixed-price packages with everything included. Call 0208 154 5569 now or request a callback below.
Related posts


