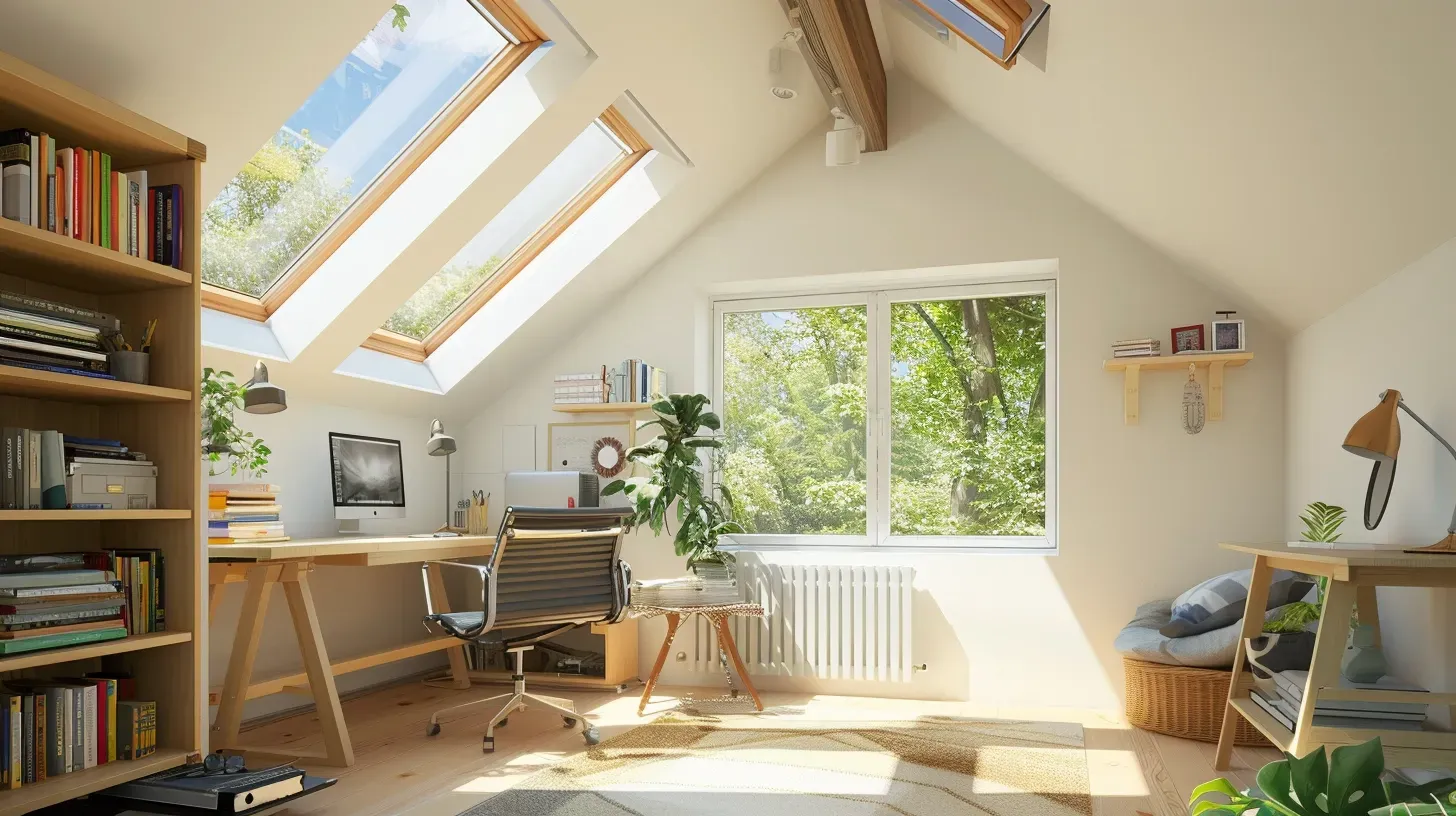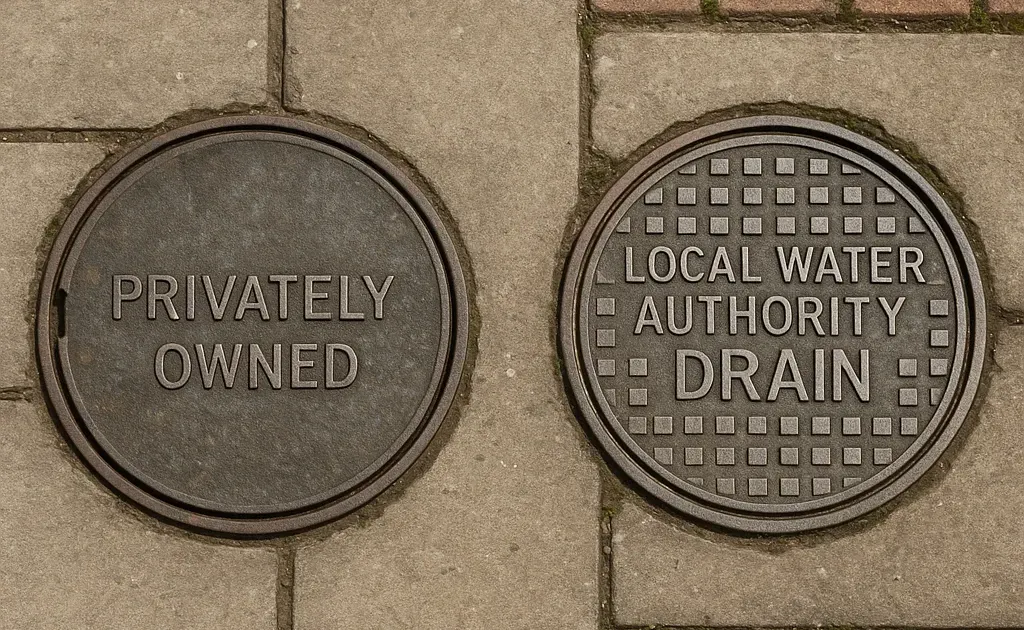Expert Loft & Extension Plans for London Homes
Fixed-price architectural drawings with unlimited revisions. No hidden fees.
Or call us on: 0208 154 5569
What our clients say
Real feedback from London homeowners who transformed their homes with Fast Plans
Why London homeowners choose us
Fixed-price drawings and planning services that save you time and money
Survey within 7 days
Your full property survey completed within a week of booking. No delays, no waiting.
Designs in 2 weeks
First draft drawings delivered within 14 days of survey, guaranteed.
Unlimited changes
We revise until you're completely satisfied. No extra charges, no compromise on your design preferences.
Full engineering package
Complete structural calculations and drawings included. Everything your builder needs to start work.
Full planning support
We handle your entire application process. No paperwork hassle, no planning stress.
OUR DRAWING SERVICES
Professional drawings for your home improvement project.
Everything you need from survey to approval, all under one roof:
Loft conversion drawings
Fixed-price drawings delivered in 2 weeks. Includes structural calculations.
House extension drawings
Expert extension drawings with full structural details. Builder-ready plans.
Building regulation drawings
Complete technical drawings and calculations for building control approval.
CLEAR, FIXED-PRICE PACKAGES
Everything included, no hidden costs
Transparent fixed pricing with everything included - survey, drawings, calculations, and unlimited revisions: no add-ons, no extra costs for engineers calculations, no percentage-based fees, no silly caps on revisions, and no charges for amendments requested by planning or building control. Avoid escalating costs from the outset with fixed design fees!
Loft Conversion
£1,880 (incl. VAT)
INCLUDES Engineers Calculations.
Full property survey
Full planning or PD drawings
Complete building reg drawings & engineers calculations
Unlimited changes to the drawings during the design phase
Any amendments requested by Local Authority Planning Department or by Building Control completed FREE of charge
House Extension
£1,880 (incl. VAT)
INCLUDES Engineers Calculations.
Full property survey
Full planning or PD drawings
Complete building reg drawings & engineers calculations
Unlimited changes to the drawings during the design phase
Any amendments requested by Local Authority Planning Department or by Building Control completed FREE of charge
Loft and House
£3,540 (incl. VAT)
INCLUDES Engineers Calculations.
Full property survey
Full planning or PD drawings
Complete building reg drawings & engineers calculations
Unlimited changes to the drawings during the design phase
Any amendments requested by Local Authority Planning Department or by Building Control completed FREE of charge
Got a question? We’re here to help.
Our London team handles everything - from initial survey through planning approval. One point of contact, full project support.
WHY CHOOSE FAST PLANS
Your local experts in loft and extension drawings
With 15+ years of experience designing London residential projects, we understand the unique challenges of maximising space in period properties. Our in-depth knowledge of local planning frameworks and proven track record ensure your project's success.
- Deep expertise in London's residential architecture and planning requirements
- Practical solutions that maximise your home's potential
- 98% planning success rate across London boroughs


PROVEN RESULTS
Numbers that speak for themselves
The numbers behind London's trusted architectural design team.
15yrs+
Design Experience
98%+
Planning Success Rate
2,000+
Completed Projects
4.9*
Avg. Client Rating (400+)
LOFT CONVERSION DRAWINGS
We’ll make your loft space work for you
Expert drawings that maximise your loft's potential. We handle structural calculations and planning permission, delivering builder-ready plans that optimise space and natural light. Fixed price includes everything needed to turn your vision into reality.
- Designs that maximise headroom and natural light while meeting regulations
- Expert guidance on layout options and storage solutions


HOUSE EXTENSION DRAWINGS
Looking to optimise your living space?
Expert drawings to maximise your ground floor living space. From side returns to wrap-arounds, we create detailed plans that blend seamlessly with your existing home. Fixed-price package includes all structural calculations and planning support.
- Space-optimised layouts that enhance natural light and flow
- Solutions that preserve and complement your home's character
BUILDING REGULATION DRAWINGS & CALCULATIONS
Calculations, drawings and building control made easy
Technical drawings and calculations that give your builder exact specifications while ensuring full compliance. Our detailed plans make the build phase smoother and help avoid costly mistakes. Fixed price includes all structural calculations.
- Save time and money on expensive 3rd party consultants
- A safe, efficient and building regulation compliant solution.


PLANNING PERMISSION DRAWINGS
Planning applications managed by the experts
Expert guidance through London's planning process with a 98% success rate. We handle your entire application, from preparation to submission, managing any council queries or revisions. Fixed price with no hidden fees.
- Deep knowledge of local planning requirements across London boroughs
- Direct communication with planning officers to resolve issues quickly
OUR DESIGN AND PLANNING PROCESS
Simple steps, managed by experts
A proven 4-step approach refined over hundreds of London projects:
Property survey
Our surveyors visit your home to take detailed measurements and assess conversion potential. Quick, thorough, and scheduled at your convenience.
Initial design
You receive your first design draft within 14 days. We'll walk you through the plans and note any adjustments you want.
Planning submission
Once you're happy with the designs, we submit everything to your local council. We manage the entire process and handle any questions from the planning department.
Technical drawing package
After planning approval, we prepare your final building regulation drawings and structural calculations. Your builder gets everything needed to deliver your project.
ABOUT FAST PLANS
From builders to designers: our journey
Fast Plans began as a London loft conversion specialist nearly 20 years ago. Our construction roots give us unique insight into what builders need and how to navigate planning requirements effectively. Today, we're one of London's most trusted architectural drawing services, combining practical building expertise with precise technical design.
We are proud of the results that we have achieved with our clients
EXPERIENCE
15yrs+
Design Experience
SUCCESS
98%+
Planning Success
DELIVERY
2,000+
Completed Projects
REPUTATION
4.9*
Avg. Client Rating
Latest articles, insights & guides
Expert guidance on loft conversions and extensions, from design trends to technical tips. Browse our library to help plan your project.

Frequently asked questions
Quick answers to help plan your project and understand our services. We've covered the most common questions about timelines, planning, and costs.
Subscribe to our newsletter
Subscribe to our newsletter to get notified about the latest news, guides and stay up-to-date on design trends, discounts and promotions.














